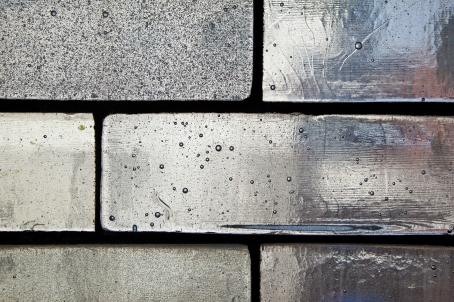
Yale Heights Residence
Salt Lake City, Utah
The house is for a couple who wanted an understated residence in a respectful relationship to its neighbors, both mimicking existing character and resonating with its underlying rhythms, light, and shadows. The design provides three conjoined pavilions defined by different roof forms. The two bookend pavilions provide utilitarian or service support to the exhibit and entertainment pavilion at the center. The living space mediates between a formal streetscape on the south and natural landscape on the north that is revealed as one progresses through the house.
Through these inner-city neighborhoods course the gullies and waterways that constitute the original drainage from the mountains, providing a sort of push and pull between the superimposed street grid and the memory of this non-compliant topography. The basement walls of the original house were kept, and the new house superimposed on the smaller footprint. The house aspires to be part of the site by reflecting the deep recesses of adjoining bungalows on the street side with extended eaves that provide a passive solar condition. The brick veneer reflects the modular building material of the neighborhood, transformed from load-bearing on the uphill side to a dematerialized glass brick at the cantilever bedroom wing. Although the design is derived from existing conditions, it aspires to be something inherently unique.
Images