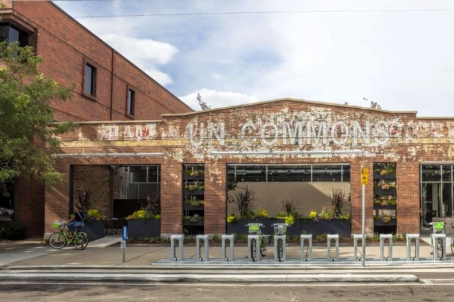
3+3 Commons
The design is a core-and-shell adaptive reuse of an old car barn structure that has been vacant for years but used most recently as an antique store. The building was to be repurposed with a commitment to reinforcing the walkability of the emerging 300 South corridor with its reconfigured street-scape supporting bike lanes and a sidewalk esplanade. The goal was to capture and express the historic artifact character of the building, lending authenticity to the neighborhood. The design approach is more about discrete subtraction than extraneous addition. The new building signage designed by the architect exemplifies this approach in editing layers of existing signage into a new branding for the building.
Images