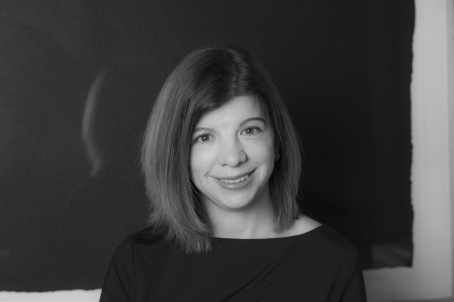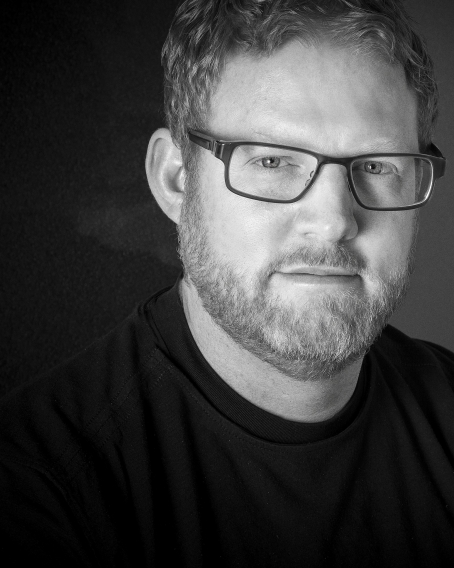Cecilia Uriburu AIA
Partner











Cecilia’s work is characterized by her personal approach to clarifying a client’s vision. She practices research and discussion to discern a client’s perspective and enable superior design. Her expertise is in integrating landscape, architecture and interior design to enhance holistic health and wellness in corporate environments. She has overseen the design of headquarters facilities for clients in hospitality, science, technology, and medical sectors.
Ms. Uriburu elected to became a Partner with Prescott Muir in 2018.
Megan Clark AIA
Megan is an accomplished project manager and designer with over 15 years of experience leading complex projects for Fortune 500 companies. Highly technical and detail-oriented, she combines design excellence with strategic thinking to deliver exceptional results. Known for her collaborative leadership style and reliability, Megan is someone people genuinely enjoy working with—bringing clarity, creativity, and precision to every project she takes on.
Jay Lems AIA
Partner

Mr. Jay Lems received his Bachelor of Science in Architecture in 1999 and his Master of Architecture in 2001 from the University of Utah. He has extensive experience in building design, interior space planning, project construction, and project management. Mr. Lems is licensed to practice architecture in Utah and holds an NCARB certification.
Mr. Lems has worked on numerous art and educational, institutional, private residences, mixed use, corporate office, and retail projects. His experience includes project architect, project management, and construction management for the Gold LEED certified 35,000 SF Weber County Pleasant Valley Branch Library, the Gold LEED certified 16,000 SF Radius Engineering Headquarters, the Swaner Nature Preserve Education Center, the Salt Lake Art Center’s Education & Orientation Center, the award winning Daybreak Zions Bank Branch, various locations for Zions Bank stand-alone branch buildings, and the following private residences: Arlington Heights, East Canyon, Alta Canyon and Michigan residences. He is currently the Project Architect for the Gold LEED pending 75,000 SF Weber County Library Headquarters in Roy, Utah mand serves as a studio critic at the University of Utah Graduate School of Architecture.
Mr. Lems joined Prescott Muir Architects in 2001 and selected to be a Partner with Prescott Muir in 2012.
Jared Larson AIA
Partner

Mr. Jared Larson received his Bachelor of Science in Architecture in 2006 and his Master of Architecture in 2008 from the University of Utah. He has extensive experience in building design, building information modeling, interior space planning, project management, and construction administration. Mr. Larson is licensed to practice architecture in Utah and holds an NCARB certification.
Mr. Larson has worked on numerous educational, laboratory, institutional, private residences, mixed use, corporate office, and retail projects. He has served as the AIA Northern Utah section president, a member of the Utah Fire Prevention Board, and is the founding board chair for the ACE (Architecture Construction Engineering) Mentor Program of Utah, a non-profit mentor and scholarship program for high school students. Mr. Larson has worked on a wide range of projects, including the Sorenson Molecular Biotechnology laboratory, a 194,000 SF LEED Gold research facility at the University of Utah; the New Media Wing Feasibility Study for the University of Utah campus; the Marmalade Mixed-Use Development Project, a 213,750 SF, 5.6 acre, LEED development; various Weber County Library projects, various locations for Zions Bank stand-alone branch buildings; various locations for new and remodeled grocery stores; the BLOX Mixed-Use Development Project, a 15,000 SF office remodel; various tenant improvement projects; various restaurants; and the following private residences: Dee, Fragomen, and Larson residences.
Mr. Larson joined Prescott Muir Architects in 2008 and elected to be a Partner with Prescott Muir in 2014.



